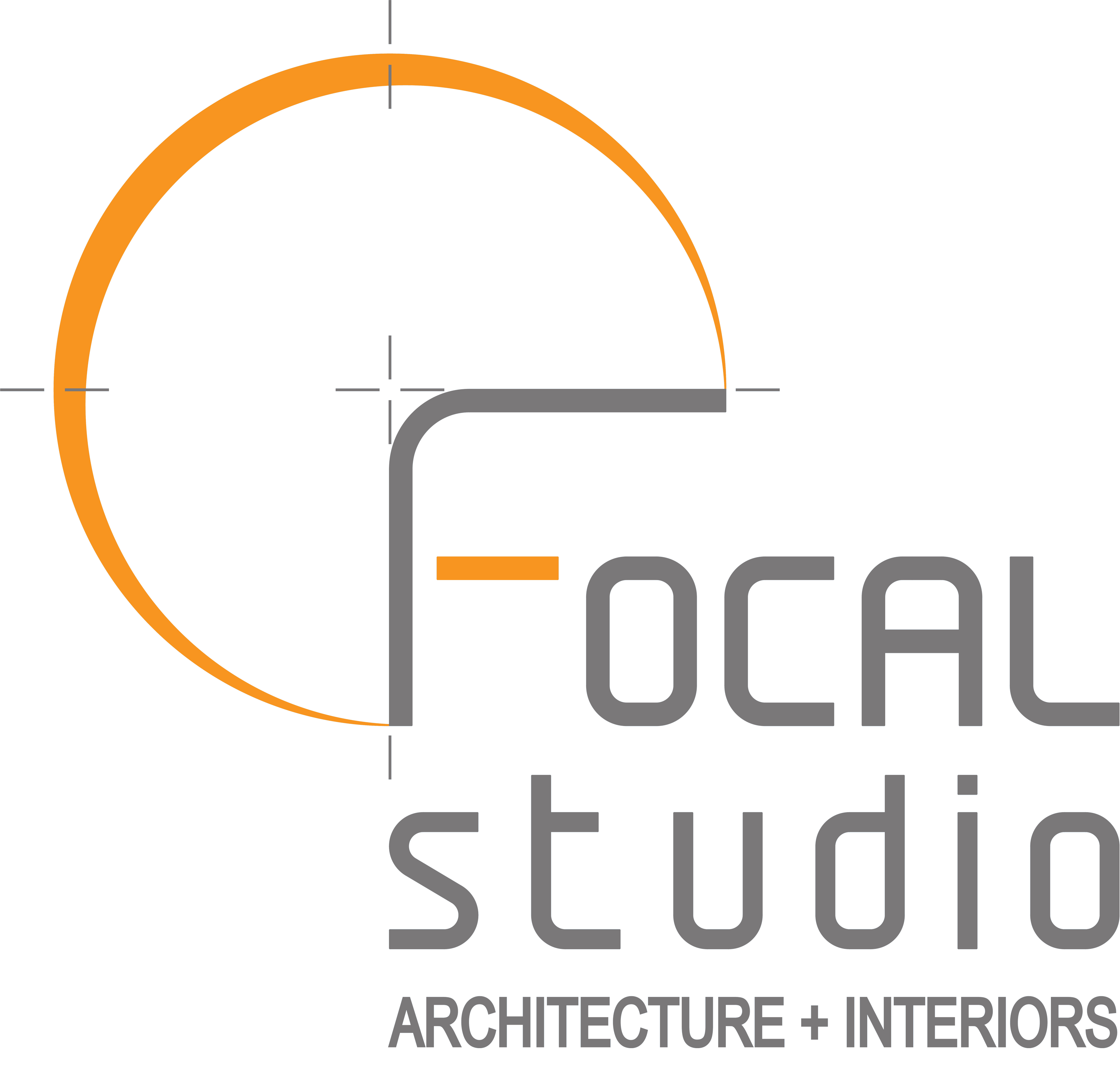Ruedi 26
On the Boards
Harmony between site and home formed through impractical site constraints. A bold mountain contemporary residence with rustic hints of a miner’s history finding its natural integration into the only buildable footprint
This custom single family residence intends to frame the surrounding aspen grove as nature’s masterpiece on year-around display. The second story main living spaces and master suite float amongst the tree canopies and strategically align with silhouette ridgeline and downslope reservoir views. The steep hillside, challenging site access, and minimal triangular shaped buildable area in tandem with successfully engaging every site attribute gives form to this rugged mountain contemporary residence. Project goals aim to achieve durability, low maintenance and fire resistive construction techniques & materials add a distinct/authentic aesthetic and rustic quality into this home.
Project Highlights:
- Exterior; Corrugated metal paneling/roofing, contemporary gabled roofs, expansive deck, expansive window openings, corrugated metal roofing
- Special features; Open plan living, kitchen + dining, combo family/game/media room, clerestory windows, covered outdoor patio
- Extremely constrained site (drainage easement, building setbacks combined w/ steep slopes)
- Nestled into the hillside, floating amongst the surrounding tree canopy
Project Type: New construction | Single family residence
Location: Basalt, CO
Style: Mountain contemporary
Square Footage: 4,037 SF (w/ garage)
Architect: Focal Studio
Interiors: by owner
Builder: Premiere Buildworks
Collaborators:
- Consultants –
- Structural Engineer – DB Structural Design
- Civil Engineer – Crystal River Civil
