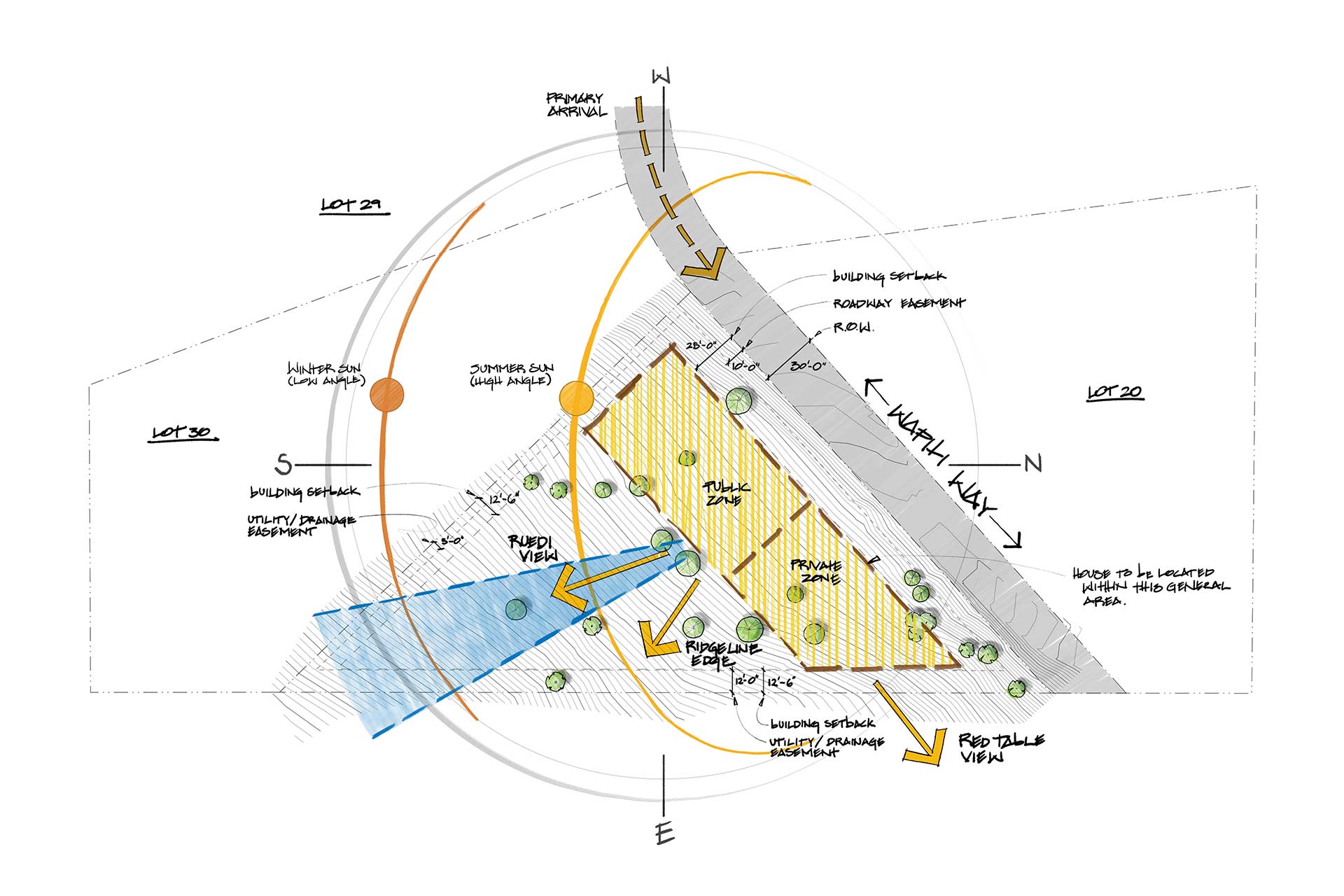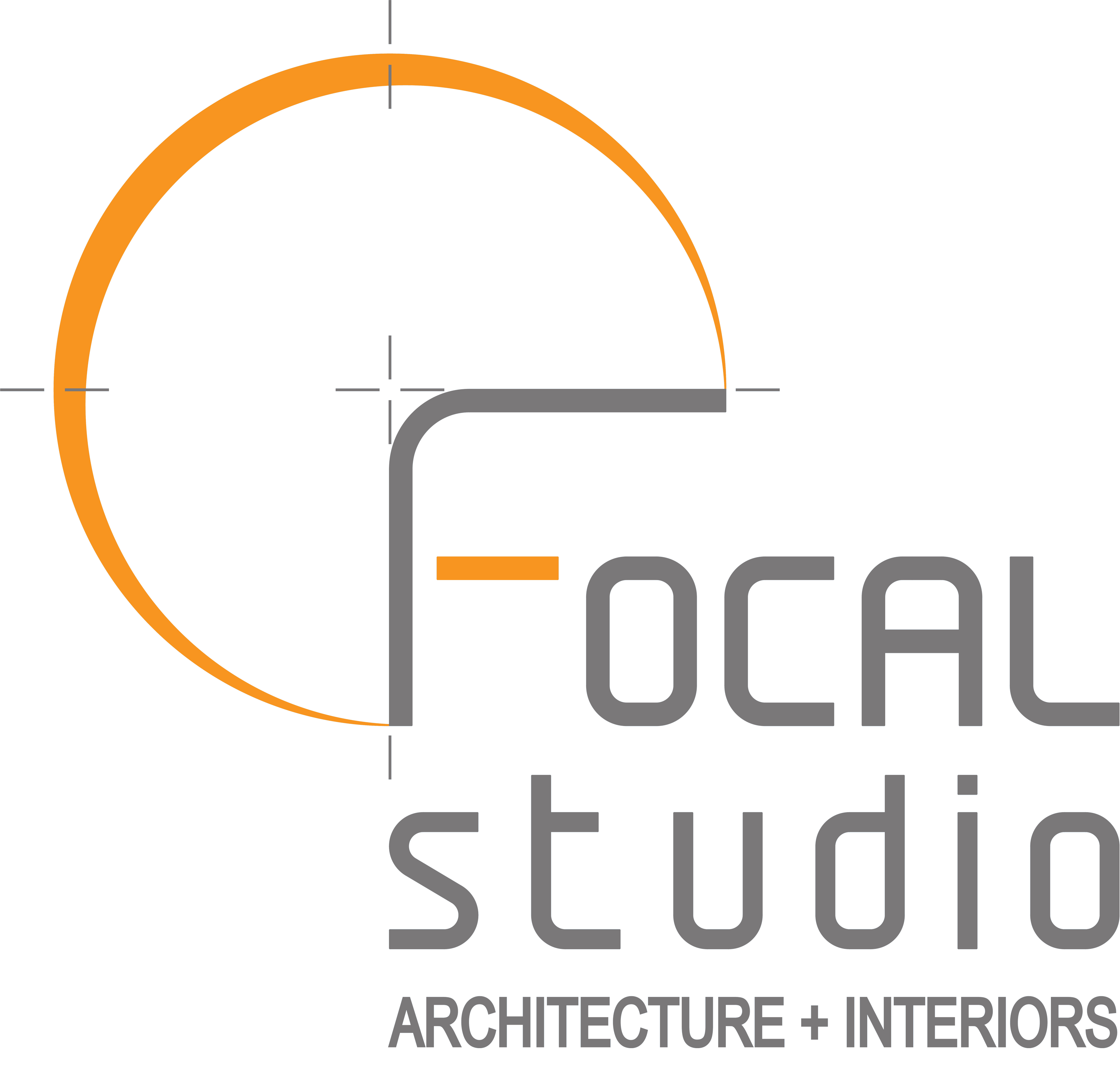Ruedi 31
On the Boards
The dream of a family mountain retreat perched within the aspens upon a sloping hillside above the reservoir – a remote get-away where nature’s surroundings of texture, light, shadow, color, and movement both integrate into the daily rhythm and quality of life and inform the design environment
This custom single family residence delicately embeds itself into a steep hillside, with the main living area and master suite perched in the canopy of the surrounding aspen trees on the second story. Additional bedrooms and a multi-functional family/game/bunk room actively engage the properties vegetated landscape with ample outdoor patio space. Numerous site & various project constraints challenged the design process to make this a buildable property. The resulting low-profile and linear two-story residence attains a graceful position on this steep property, maximizing view opportunities, respecting neighboring view planes, all while filling the residence full to the brim with amenities and hangout spaces for the family, private bedrooms retreats, a 3 car garage, and accomplishing incredible indoor/outdoor connections. The interior environment stems from the beauty of nature’s surroundings. A merging of clean airy materials with authentic qualities of texture, pattern, color, and movement ingrained to set a unified tone with the home’s context. A simplicity in contemporary lines quietly subdues the residence acknowledging the beauty of nature’s creation as center stage.
Project Highlights:
- Exterior; Wood rainscreen siding, flat metal paneling, rustic stone veneer, contemporary low-slope shed roofs, expansive second floor deck, covered walk-out patios, standing seam metal roofing
- Interior; Semi-open plan living, kitchen & dining, 3-sided fireplace island to establish distinct yet connected spaces, waterfall kitchen island, T&G wood ceiling, blackened steel fireplace, kitchen hood, and backsplash detailing
- Special features; Combo family/game/media/bunk room, clerestory windows
- Extremely challenging site constraints
- Tree house set among the high alpine aspen trees
Project Type: New construction | Single family residence
Location: Basalt, CO
Style: Mountain contemporary
Square Footage: 3,915 SF
Architect & Interiors: Focal Studio
Builder: TBD
Collaborators:
- Consultants –
- Structural Engineer – DB Structural Design
- Civil Engineer – Crystal River Civil
Site Plan:


