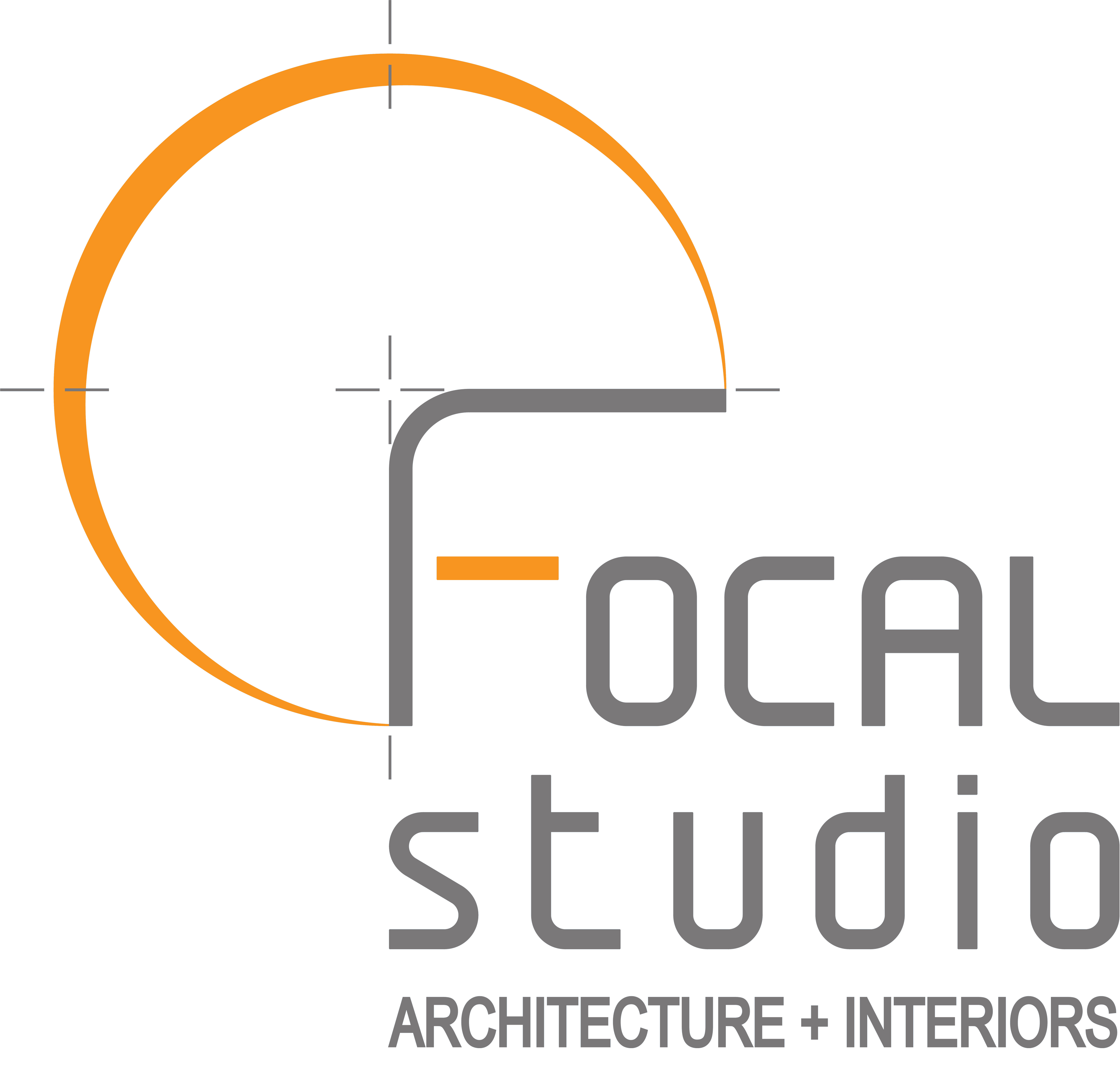Pinyon 78
Under Construction
A modest 2-story residence naturally prioritizing a Southern orientation to capitalize on ridgeline and mountain views, and maximize privacy within the high density neighborhood
A ground up custom single family residence designed to maximize the buildable footprint and achieve an abundance of functional interior program. This tight property with a subtly sloping lot necessitates a vertical stacked 2-story residence. An architect’s form of Tetris seeks to break what could be a generic 2-story suburban type residential box down into an articulated solution which clearly announces each of its functional components adding an intriguing architectural composition within the dense neighborhood context. The procession into this home begins with a quaint suburban front porch and releases into a spacious open-plan kitchen, living, dining. The primary living space prioritizes a flood of natural light, mountain views, and an extensive covered back patio for seamless indoor/outdoor living year around.
Project Highlights:
- Exterior; Horizontal shiplap fiber cement wood siding, stained vertical T&G wood siding, stone veneer base, T&G wood soffit & overhangs, asphalt shingle and standing seam metal roofing, and wood clad windows & doors
- Special features; Open plan living, kitchen & dining, exposed timber & steel detailed structural truss, covered entry porch, vaulted ceilings
Project Type: New construction | Single family residence
Location: Glenwood Springs, CO
Style: Mountain contemporary
Square Footage: 4,316 SF
Architect: Focal Studio
Builder: Burkholder Homes Inc.
Collaborators:
- Consultants –
- Structural Engineer – DB Structural Design
