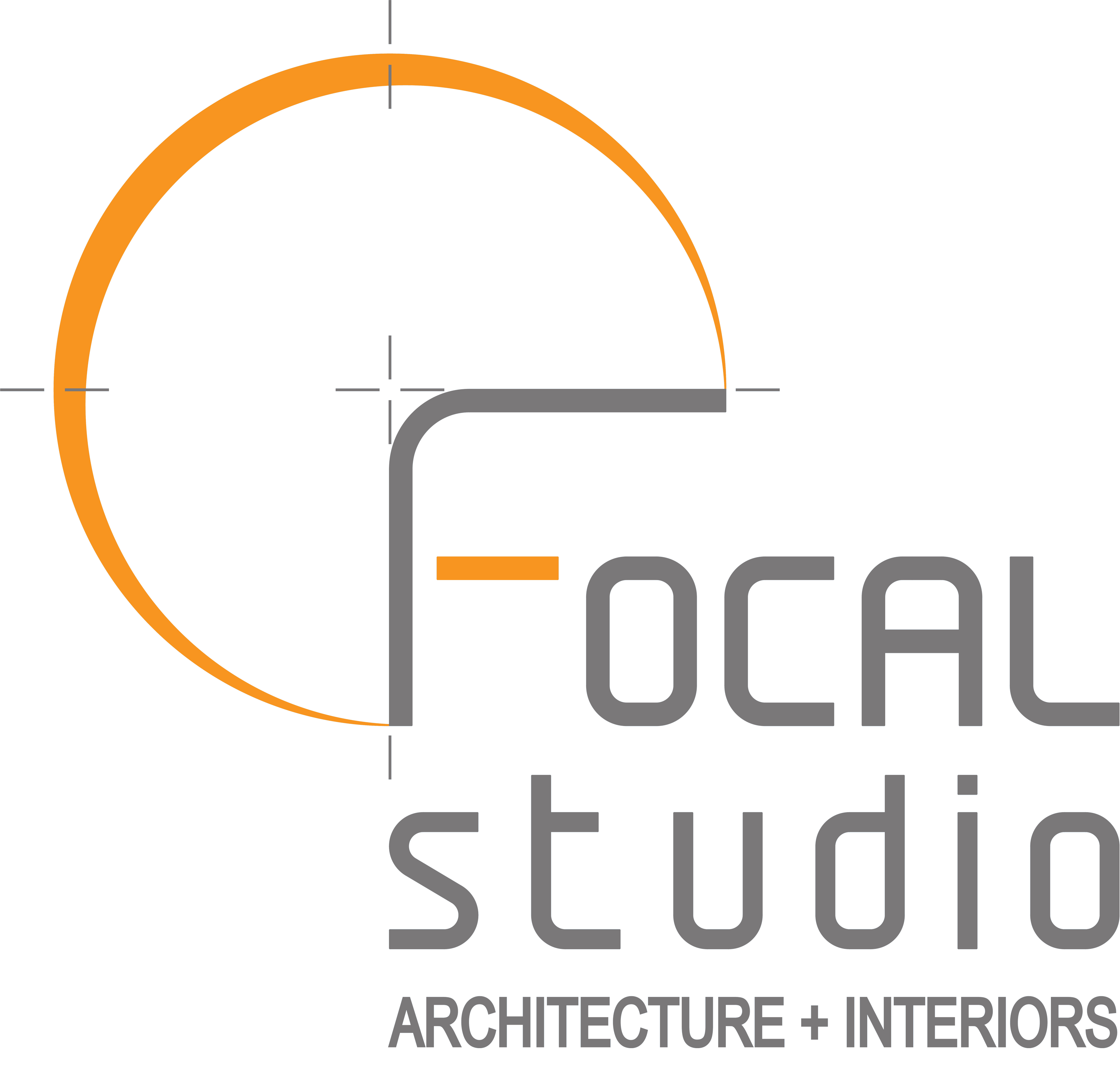Pinyon 76
Under Construction
A low-profile yet distinct street-facing presence naturally prioritizing the expansion of the home to the South for views, privacy, and following the sloping site
A ground up custom single family residence designed to accommodate a growing family with a priority for entertainment and hospitality in mind. The tight pie-wedge shaped property sloping to the South initiates a design solution of contraction at the front and expansion at the rear while the introduction of an angular floor plan layout is essential to maximize the buildable envelope and accommodate the client program. The procession into this modest sized home begins with a contemporary take on a quaint suburban front porch and expands into a luxurious and spacious open-plan layout. The primary living space prioritizes a flood of natural light, mountain views, and an extensive covered second floor deck for seamless indoor/outdoor living year around.
Project Highlights:
- Exterior; Wood rainscreen siding infill, corrugated metal paneling base, stucco aligned to window placement, asphalt shingle and standing seam metal roofing
- Special features; Open plan living, kitchen & dining, Covered rear patio and deck – fully protected, Exterior solar shades for western sun protection to minimize solar heat gain in the interior
Project Type: New construction | Single family residence
Location: Glenwood Springs, CO
Style: Mountain contemporary
Square Footage: 4,316 SF
Architect: Focal Studio
Interiors: by owner
Collaborators:
- Consultants –
- Structural Engineer – Evolve Structural Design
