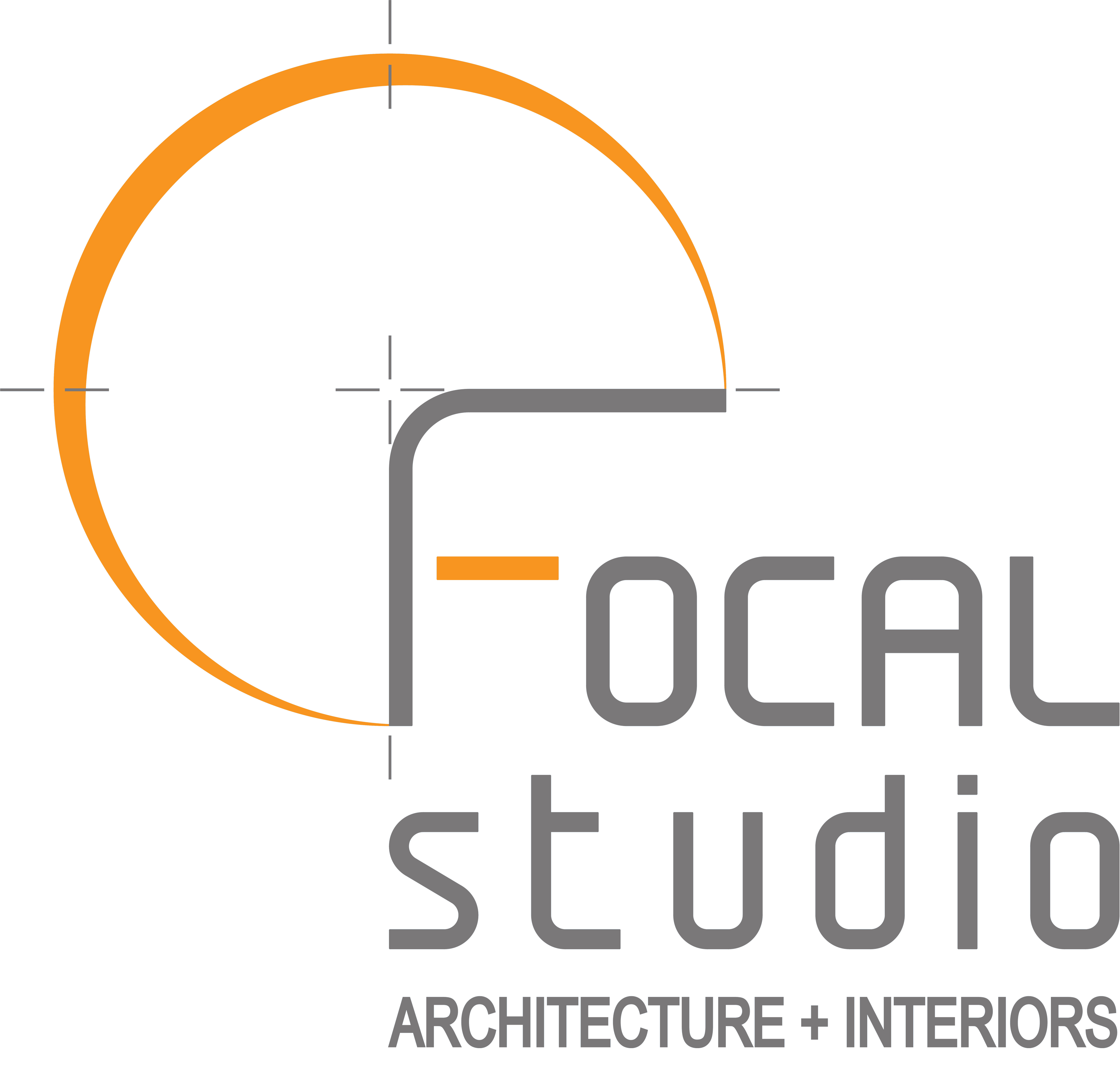Longshot Ranch
Complete
Walking the line between modern and traditional, a classic horse barn is coupled with a family condo that melds the contrasting ends of rustic and smooth into a singular harmonious ranch silhouette. This sculpture rests quietly on the edge of a pristine haying field high above the valley floor and its expansive glass end captures the distant panoramic mountain views beyond.
Phase 1 of a family legacy project which hopes to serve many generations for years to come, this barn is a timeless introduction to the ranching life. Set on the edge of a working hay operation, the barn borrows elements of modern architecture and combines them with traditional ranch vernacular elements and subtle hints of industrial strength. A porte cochere pass through was designed at the end of the barn as this structure will serve as the gateway to the future single family house currently being designed by Focal Studio. The opening also serves as a frame of Mt. Sopris each time you leave the property. Each predominant programmatic element within this barn takes full advantage of the expansive views available. A large glass cube is attached to the end of a simple gable form, black steel and large wood timbers delicately frame this sculpture within the surrounding pasture. Each structure firmly rests upon rustic limestone plinths allowing the crisp modern aesthetics to seemingly integrate down into the preserved old world ruins. The transition of this stone into the condo’s interior coupled with a reclaimed barnwood milled into flooring and cabinets perfectly blends a casual atmosphere with a clean and modern style. The working space of the barn is set up to accommodate a future horse facility. A utilitarian stained plywood paneling clads the interior accomplishing durability in tandem with an appealing warmth.
Project Highlights:
- Exterior; Reclaimed barnwood siding, rusted corten corrugated metal roofing, black steel, heavy wood timbers, old world stone veneer, large custom made barndoors
- Special features; 26’- 3 part custom sliding door, custom barnwood cabinets and flooring milled and reclaimed from barns in Pennsylvania, Custom interior roller shades, custom heavy timber and metal trusses
Project Type: New construction | Barndominium
Location: Carbondale, CO
Style: Mountain contemporary
Square Footage: 3,764 SF
Architect: Forum Phi (Project Manager: Kurt Peterson of Focal Studio)
Interiors: by owner & Forum Phi Interiors
Builder: Koru Ltd
Collaborators:
- Consultants –
- Structural Engineer – Albright and Associates
- Civil Engineer – Roaring Fork Engineering
