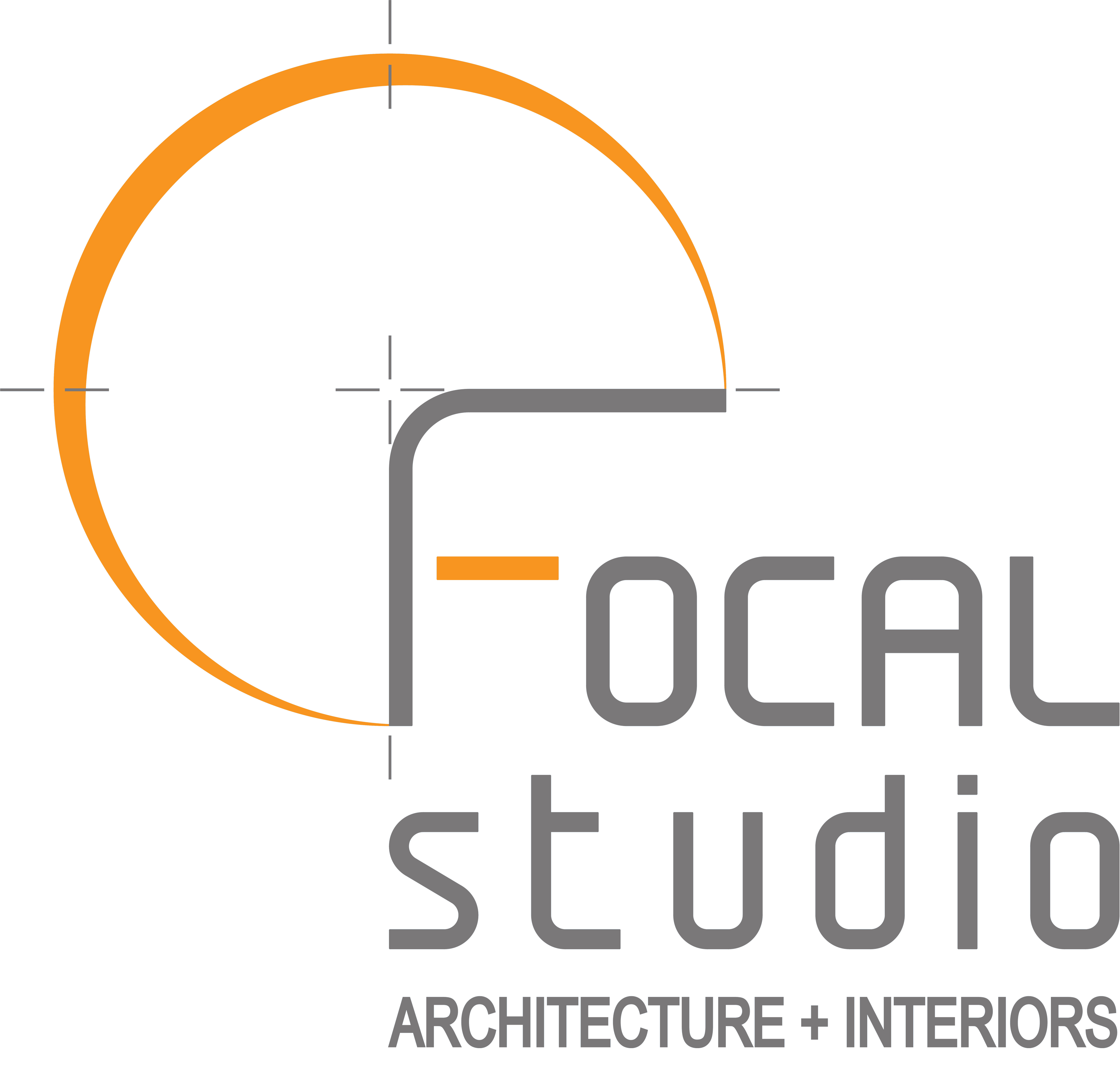Elk Springs 47
Under Construction
With modesty comes the creation of simple beauty
The design of this custom single family home finds a composed balance between adhering to strict and ‘traditional-leaning’ design guidelines with an opposition to low-slope roofs while fulfilling a client’s vision for a singular sloping mountain contemporary shed roof design. Consistency throughout the design process of humble programmatic client expectations, minimal square footage and an interior layout which functions with ease culminate into a concise architectural composition. The pure simplicity of single-story living emerges from an open prairie landscape as three distinct volumes, each claiming a functional part of the whole yet tied together through the signature low-slope entry roof overhang and branches of circulation off of this hub into each space. The entry intends for each resident to leave what’s behind and to experience an arrival which immediately reveals the abundance of panoramic views and a flood of natural daylight upon crossing this threshold. The design’s posture of roofs, massing, windows, and exterior materiality all speak to the site’s contextual relationship of public vs. private, views, and site attributes.
Project Highlights:
- Exterior; Wood rainscreen siding, shiplap fiber cement planks, stucco
- Special features; Open plan living, kitchen & dining, shed roof, clerestory windows, single-story living, outdoor firepit, sun-shade trellis
Project Type: New construction | Single family residence
Location: Glenwood Springs, CO
Style: Mountain contemporary
Square Footage: 4,316 SF
Architect: Focal Studio
Collaborators:
- Consultants – Structural Engineer – Oddo Engineering
