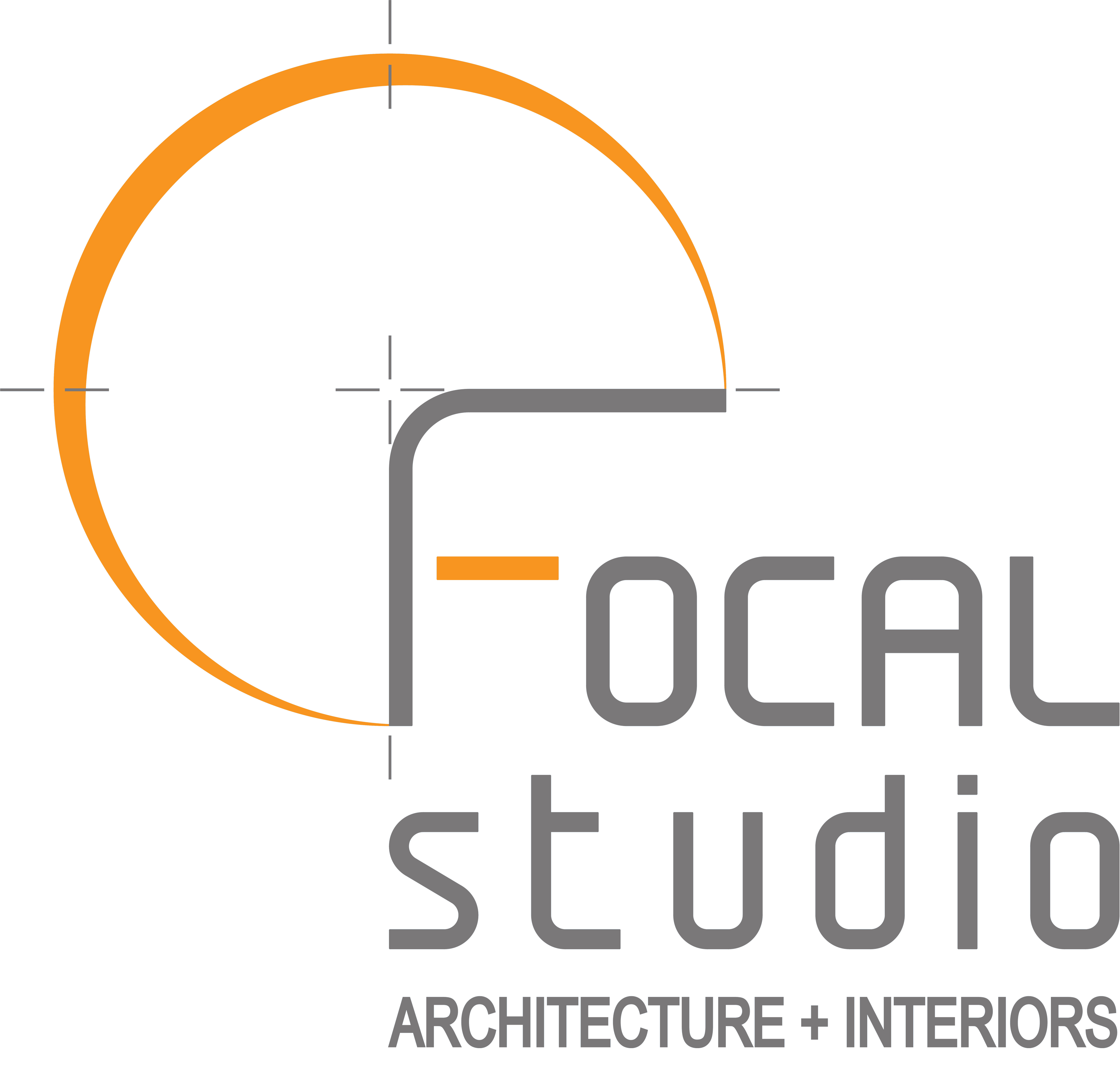144 Prince
Under Construction
A diamond in the rough – Frame the stunning mountain view, let the light pour in, and fill the interior to the brim with multi-functional amenities to create space anyone would want to call home
A full scale conversion of a dark and outdated 1970’s residence and detached garage into a light-filled and expansive residence blurring the line between its luxurious interior and the epic mountain view framed with a panorama of glass throughout each space. Each opportunity for indoor/outdoor entertainment allows this updated residence to live large, and the seamless flow of the interior layout allows each space to function as its own while maintaining an open / airy aura throughout.
Project Highlights:
- Exterior; Fiber cement paneling, profiled rusted metal paneling, hemlock rainscreen siding & soffits, and rusted standing seam roofing
- Interior; Light scandinavian wood tones, contemporary rift sawn white oak kitchen cabinetry, T&G wood hemlock ceiling, limewash painted interior throughout
- Special features; Interior layout postured towards the mountain view, open plan living, kitchen & dining, family & game room, wine den, gym, sauna, roof mounted solar panels
Project Type: Remodel & addition | Single family residence
Location: Carbondale, CO
Style: Mountain contemporary
Square Footage: 5,427 SF
Architect: Focal Studio
Interiors: by owner (w/ Focal Studio design assistance)
Builder: Amin’s Handy Jobs
Collaborators:
- Consultants –
- Structural Engineer – Studio M Engineers
