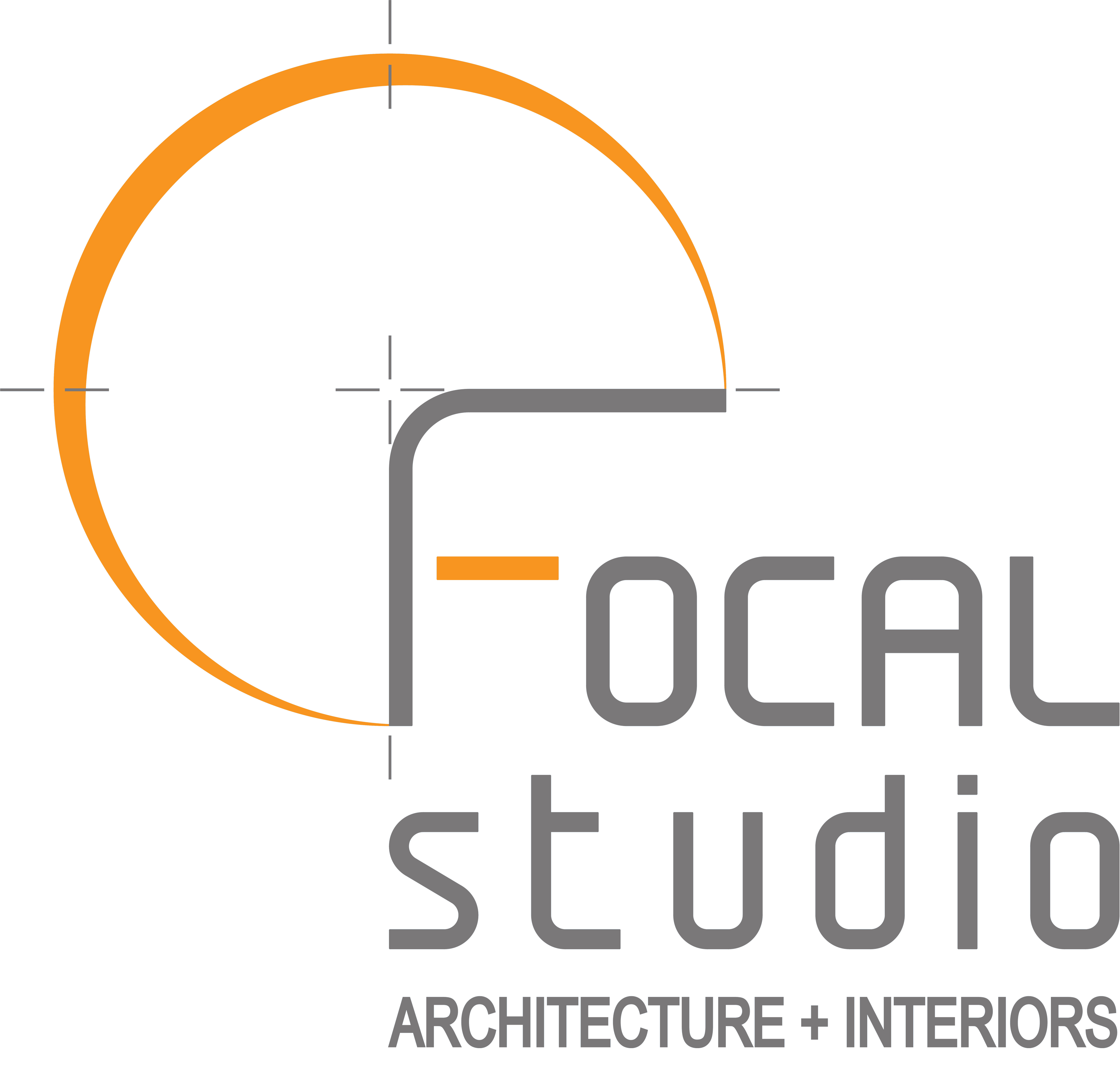1235 Heritage
Under Construction
Large living with a humble and timeless approach
This residence is designed to capitalize on each contextual component available to this property; maximizing the stunning mountain view only available from strategic vantage points, the great room and master bedroom prioritize golf-course frontage along with outdoor entertainment patios. This is all accomplished with a slight mountain contemporary edge on the exterior while still maintaining the respect of the surrounding neighborhood context of more traditional homes. The interior layout flows seamlessly from one space to the next allowing the hub of circulation to give the residents a gathering point for departure into each of their tucked away private zones. This house lives like a castle yet beckons its residents to convene for every evening sunset and display of alpenglow.
Project Highlights:
- Exterior; Hemlock rainscreen siding, rusted flat metal paneling, stone veneer, contemporary exposed steel entry truss, and steel detailing / C-channel lintels, asphalt shingle and corrugated metal roofing
- Special features; Open plan living, kitchen & dining, flex loft/family/office, reading/library nook, roof mounted solar panels, steel shade trellis w/ wood infill to shade outdoor patios and minimize solar heat gain in the interior, covered carport, stone landscape site walls as natural extensions of house design
Project Type: New construction | Single family residence
Location: Carbondale, CO
Style: Mountain contemporary
Square Footage: 4,316 SF
Architect: Focal Studio
Interiors: by owner
Builder: Amin’s Handy Jobs
Collaborators:
- Consultants –
- Structural Engineer – Studio M Engineers
- Landscape Architect – Elite Land Design
