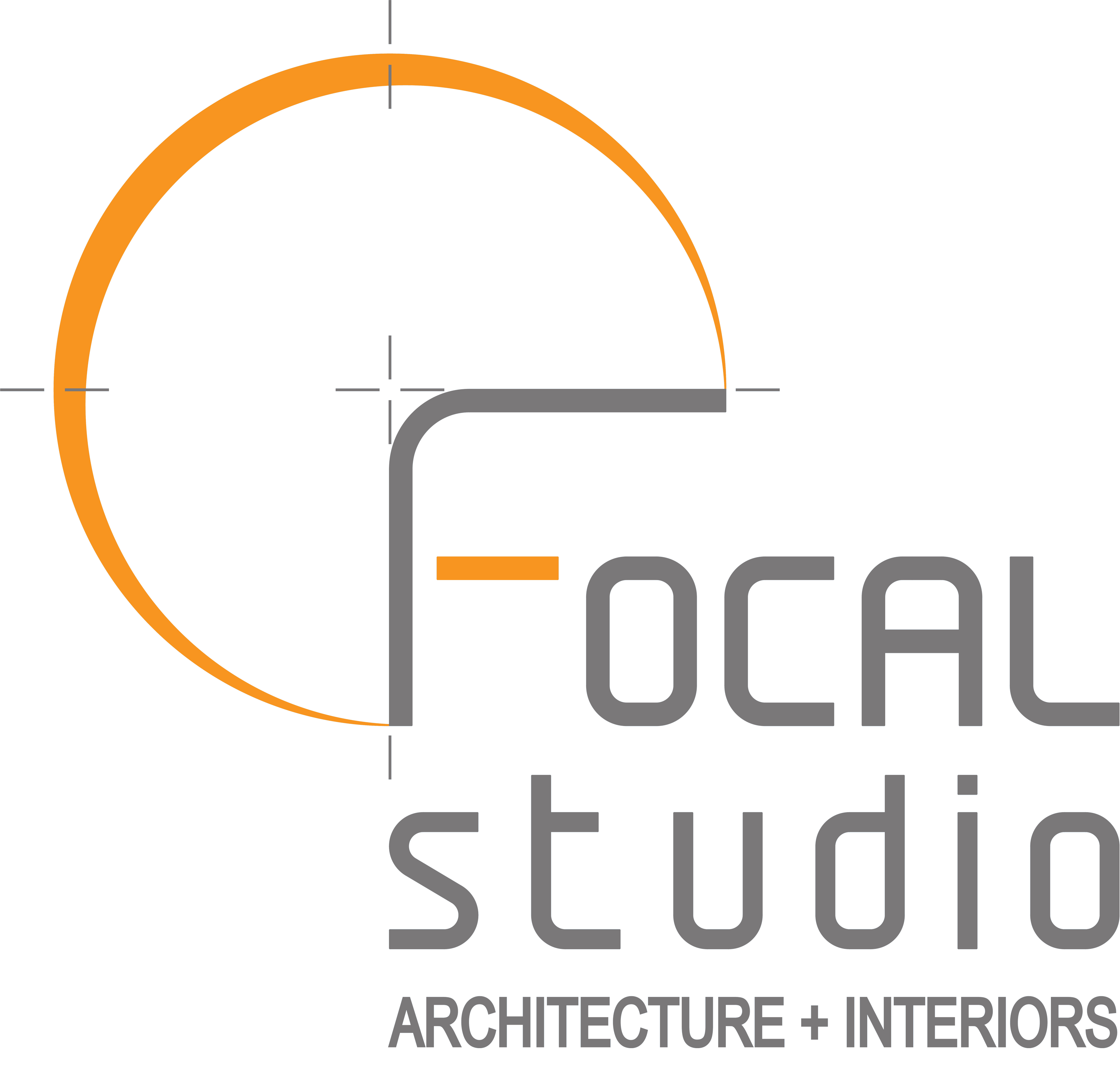MSR 29
On the Boards
An expansive remote property begging to fulfill a client’s contemporary A-frame dream and a contemporary guest cabin perched on a ridgeline, each situated to frame nature’s surrounding creation of open rolling meadows, dark alpine forest and a stunning mountain view
A 45-acre property composed of a distinct ridgeline, mountainous terrain, and lower-profile vegetation with expansive 360 degree views provides ample opportunity for a unique complex of structures to house each client programmatic goal. The design objective to create a family environment for the property which prioritizes gathering in a centralized structure while accommodating reprieve leads to the predominant A-Frame residence as the cardinal structure amongst its secondary detached garage, and more secluded Guest Cabin. The primary A-Frame structure perfectly frames a view of the local towering mountain while its interior layout enhances the open-air/lofty vaulted volume inherent with A-Frame architecture. Maximizing the open floor plan layout through the bulk of the interior accomplishes the goal to provide each unique interior gathering space the opportunity for the stunning mountain view. The A-Frame and contemporary guest cabin each rest just below the ridgeline to preserve neighborhood privacy while achieving ideal vantage points to experience the panoramic views offered. The design of the guest cabin purposefully deviates from the iconic A-Frame architecture to subdue its presence in the landscape while taking on its own complementary vibe of a contemporary sculpture prepared for the extreme winter environment. A ribbon of floor to ceiling windows and generous elevated deck put the beauty of each season on display as creation’s artwork for each resident to experience during their stay.
Project Highlights:
- Exterior; Corrugated & standing seam metal panel roofing & siding, T&G stained wood soffits & siding, exposed wood structure, perforated metal screen, exposed steel foundation
- Special features; Open plan living, kitchen & dining, unique A-frame roof profile, exposed structure interior, skylights, expansive deck for indoor/outdoor living, master suite loft, contemporary detached guest cabin
Project Type: New construction | Single family residence
Location: Glenwood Springs, CO
Style: Mountain contemporary
Square Footage: 4,027 SF (A-Frame), 1,350 SF (Guest Cabin), 700 SF (Detached Garage)
Architect: Focal Studio
Interiors: by owner (w/ Focal Studio design assistance)
Collaborators: TBD
[Stay tuned for further details…]
