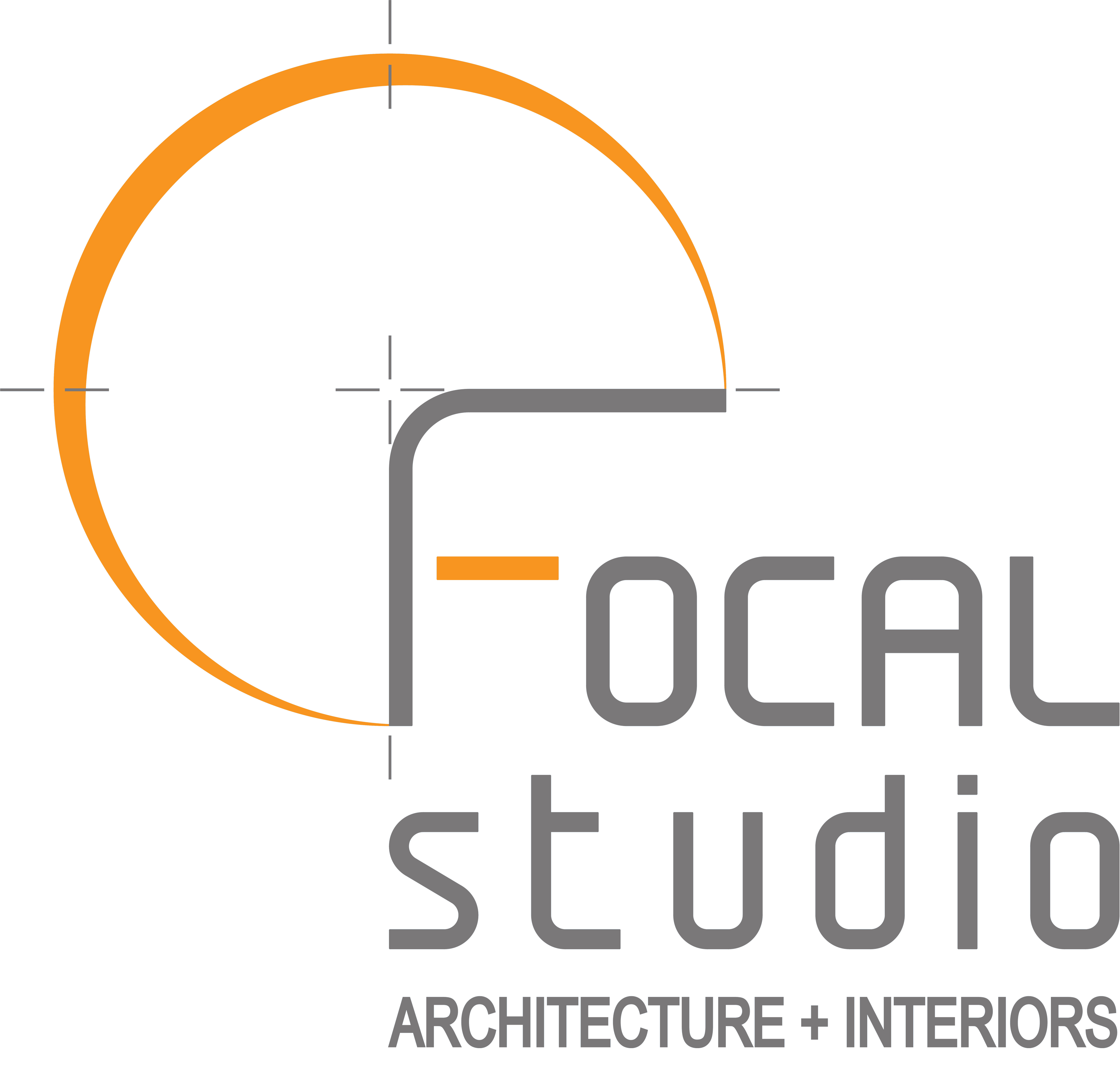Pinyon 77
Under Construction
A purposeful deviation from a generic culdesac-facing residence, this home carries its bold contemporary street presence through to the South portion of the home with two parallel gable roof volumes that each inherently speak to the public + private interior programmatic relationships
This low-profile custom single family residence aims to distinguish entry separate from garage through an architectural language of enhancing the inviting, personable, and contemporary detailing as your eye draws closer to the home. This property’s context naturally suggests the interior layout prioritize a Southern orientation to capitalize on ridgeline and mountain views, and maximize privacy within the high density neighborhood. Designed to maximize the buildable footprint and achieve an abundance of functional interior program, this tight property with a side-sloping lot necessitates a single-sided walk-out basement to achieve the second story of program. The larger public gabled volume caps the open plan Living, Kitchen, Dining with ample vaulted ceilings and projects as an extension to provide a generous covered outdoor living patio for seamless indoor/outdoor living year around. The primary living space and master suite both prioritize a flood of natural light, and mountain views accomplished by packing the South facing exterior walls with an abundance of glass openings. Each roof overhang is carefully determined as well to achieve adequate sun-shading in the hotter Summer months.
Project Highlights:
- Exterior; Stained T&G wood siding, stained rainscreen wood siding, rusted vertical standing seam metal panel siding, asphalt shingle and standing seam metal roofing
- Special features; Open plan living, kitchen & dining, exposed steel moment frame, exposed rafter/roof framing at deck overhangs, covered entry porch, vaulted ceilings, walk out basement, family room, wet bar
Project Type: New construction | Single family residence
Location: Glenwood Springs, CO
Style: Mountain contemporary
Square Footage: 4,316 SF
Architect: Focal Studio
Interiors: by owner
Builder: Burkholder Homes Inc.
Collaborators:
- Consultants –
- Structural Engineer – DB Structural Design
